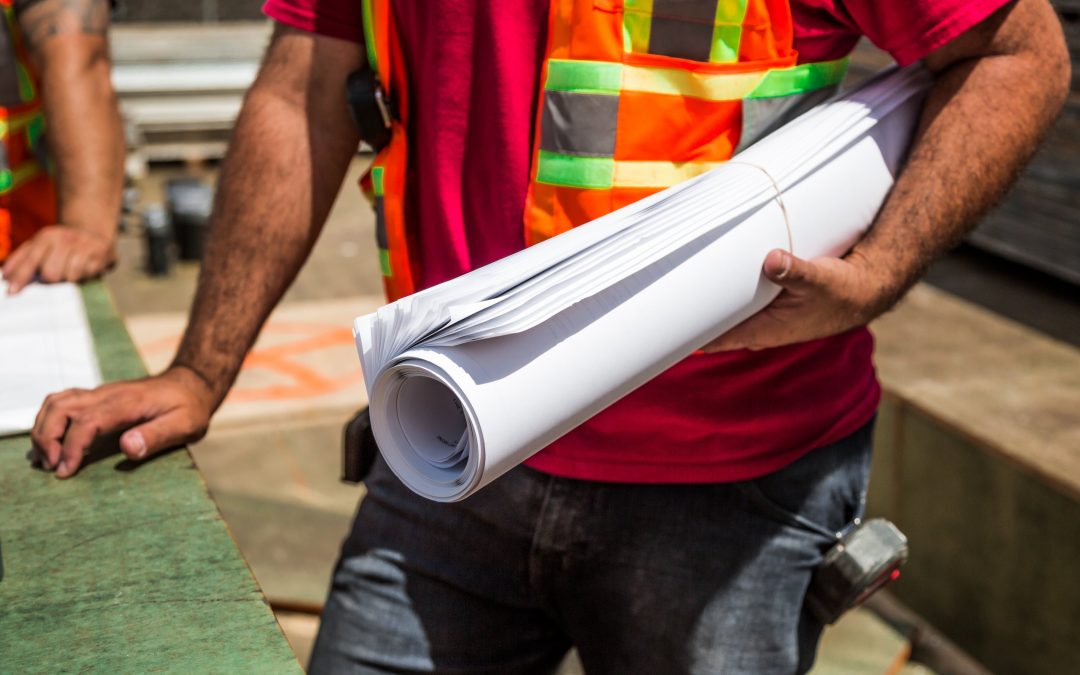There is a lot to take into consideration when building a new home; one of the most important components is the foundations. Your foundations are designed by engineers to support the entire building, considering the soil, the slope of the land as well as the weight of the structure itself.
What is involved in the foundation designing?
An engineer requires a soil report which allows them to test the bearing capacity and the reactivity level of the soil to ensure the stability of the structure. This report will be completed by testing multiple samples of the soil from the location and classified by the Australian standard 1870. When testing soil, the classification considerations include:
A – Stable, non-reactive
S – Slightly reactive clay sites
M – Moderately reactive clay of silt sites
H1 – highly reactive clay sites
H2 – Highly reactive clay sites
E – Extremely reactive sites
P – Problem soil
These classifications allow engineers to determine multiple factors that assist in designing the foundations for your home, including: the depth of foundation, steel grade and concrete strength.
On top of this, it is necessary for the foundations to be founded in natural ground. This is undisturbed ground, therefore, workers will be required to bore through the poor soil to access the natural ground.
The concrete strength is referred to in MPA, i.e. standard slabs requires 20-25 MPA and stronger slabs requires up to 32 MPA concrete. To create additional strength and stability, steel and steel mesh reinforcements are added into the concrete.
To further ensure the strength of the concrete slabs, the engineer will use mesh that is required for the stiffness of the slab. A general rule is that the higher the rating, the stronger the mesh will be.
In addition, the soil report determines the founding slab depth; the deeper the founding, the stronger the slab.
Types of Foundation Systems
In residential construction, there are 5 common types of foundation systems that include stumps, strip footing, concrete slabs, suspended concrete slabs and basements. It is typical for all of these foundation types to be used in modern architecture and difficult sites.
The cost of House Foundations
There is a lot to consider when laying foundations, including drainage, heating, and sealing. You need to consider these things before laying foundations for your house to save potential hidden costs in the future.
One way that you can be charged for foundations are per metre, however, there are a variety of other ways that you can pay for them. Simply contact us and we will discuss your options.
Soil Testing Before Purchasing Land
There are requirements to meet if you purchase subject to a soil test that can stop you from proceeding. This is a legal matter under the contract, subjecting the soil test to meet a variety of criteria including contamination, rocks, poor soil conditions and more.
Choosing the Foundation Type
Ultimately, the foundation type is decided by the engineer who is designing the soil conditions and plans for your project. While you may have a preference, the engineer is an expert, hired to ensure your building is safe and stable.


